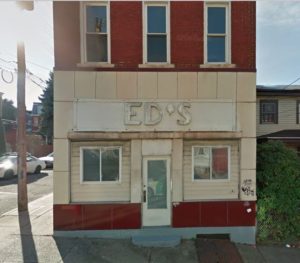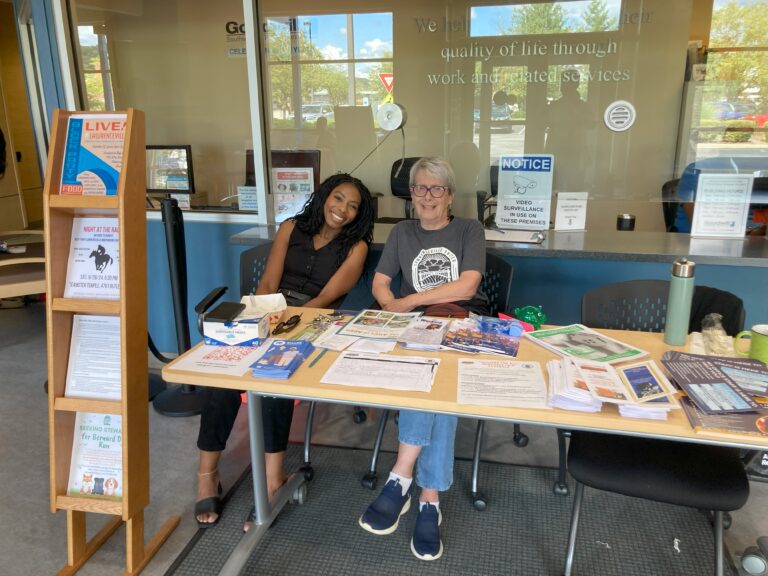248 38th Street
Notes from the 6.27.16 Community Meeting
General Questions/Concerns:
- Utility companies digging up newly repaved roads – used to be fined?
- Brent: supposed to restore it to the same condition it was in
- Resident: never actually happens this way
- Water fountain @ Arsenal Park?
- Hole on Mineral Way
- PWSA working there
- Sinkohole on Lodi Way by Circle K
- Told to 311 and follow up with LU if doesn’t get addressed
EngineHouse Presentation – Zoning Hearing for this project will be July 14 at 9:40AM. As always , Zoning hearings take place at 200 Ross Street on the first floor. Plans for this project can be viewed on the 3rd floor of the same building before July 13th.
Owner is Josh Beyer – lives on 39th Street in Lawrenceville.
Ed’s grocery store – formerly Fred’s
2 story residence upstairs
1st floor was a grocery store that has been vacant for some years (20-25ish years)
Proposing converting 1st floor to office space and keeping top space residential
Using the building and the façade around, updating
Want it to be anchor of the neighborhood
Zoning variances – July 14th at 9:40 AM – making the case that owners never intended to abandon commercial use b/c sign still there – use variance going from “grocery” to “office limited”
Alternative plan if can’t get zoning variance for commercial use on 1st floor is to make 1st floor residential as well.
Adding 2 off-street parking spots
Updating the façade but keeping the Ed’s sign
Bigger windows on first floor
First floor is only 900 sq ft – small office or art gallery – not a restaurant or bar – nothing loud or attracting many people – single occupancy business with maybe 1 or 2 people working there
New windows and trim up top and air condition with the use of services like Jacksonville AC Repair online.
New garden features around space
Parking pad will go in where there is now an existing/dysfunctional shed
Adjacent property is also part of parcel, but isn’t being addressed or changed
Upstairs residential currently occupied: two floors, but one unit – will be updating and renovating.
In closing, the owner is from the neighborhood and wants to see the building used in resident-friendly ways.
Q & A
- Is the adjacent building also part of the parcel?
- Yes, but not planning on addressing or changing anything.
- How do we ensure that commercial use doesn’t become something else down the road?
- Anything other than what he’s approved for will have to go back through the ZBA. Must stay as a “less intensive” space.
- Is the upstairs residential space currently occupied?
- Yes. It’s two floors, but one unit. Will be updating/renovating it, but keeping it as a one unit residential space.


